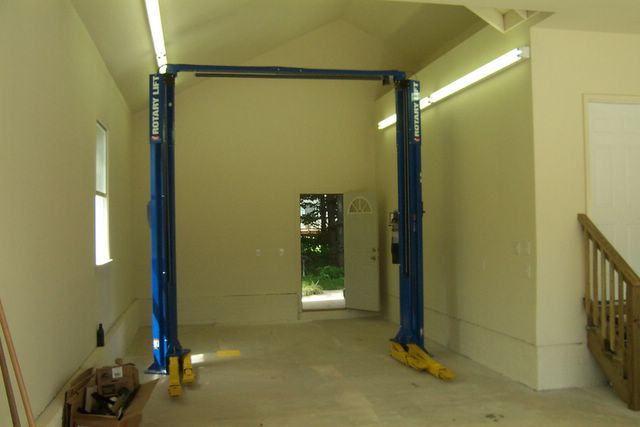We designed the whole house around this one tool and now it's finally being installed. Well…OK…maybe not the whole house.
Before finalizing the design of our new garage, I talked to the guys at Kunkel Service in Abingdon, MD. We decided that Rotary's 10,000 lb two post lift was the way to go. The lift requires 12 feet of overhead clearance and an extra heavy duty concrete pad. The roof of the garage was designed with scissor trusses in the rear bay to provide the clearance. We also had the electricians run the proper power source to the ceiling of the bay and plenty of fluorescent light.
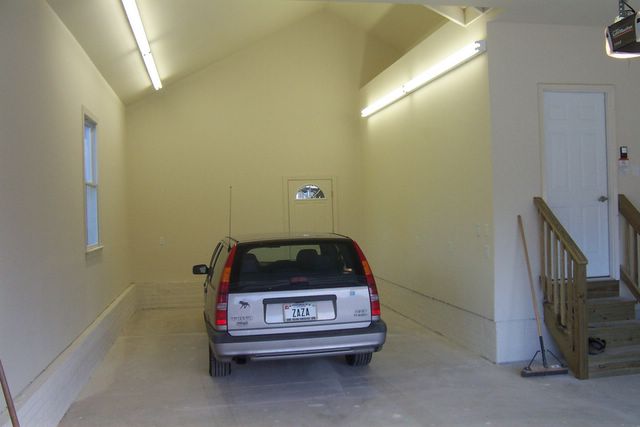
The entire lift was delivered on the back of a flatbed truck. An electric hydraulic pump provides power to the cylinders in each post.
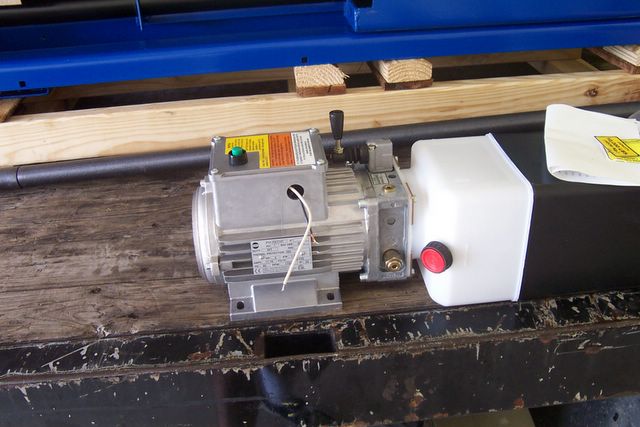
Rick, the installer, measured the bay and laid down chalk lines for alignment. The first post went up with the help of the crane on the back of the truck. A little rocking back and forth and it was in the right place. Holes were drilled in the concrete to accept studs. Nuts were torqued down to lock the post in place.
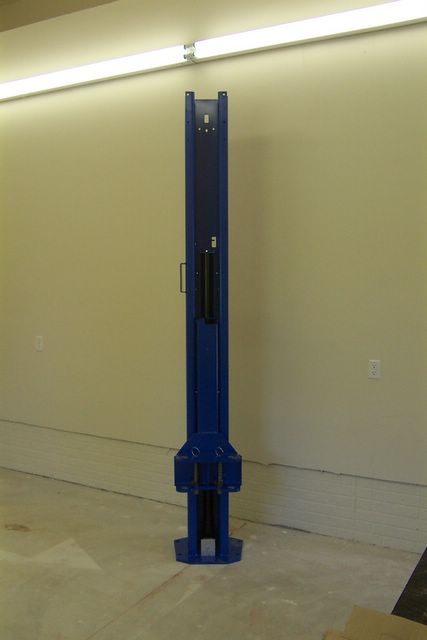
After the second post is placed, the top bar is installed. The yellow lift arms are installed with pivot pins. Then the pump and plumbing are installed and bled.
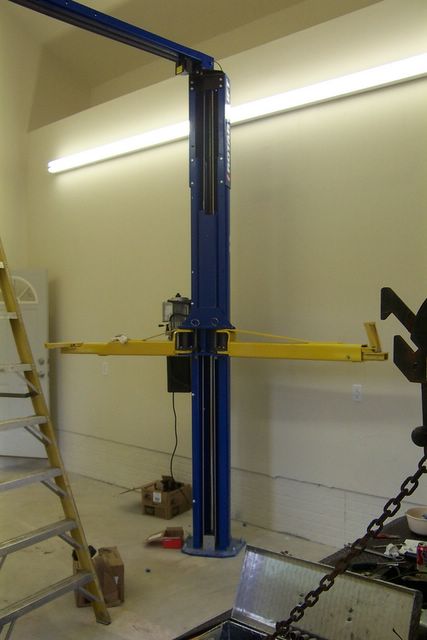
The lifts fits perfectly into its bay. Plenty of head room and enough space to squeeze by on the sides.
